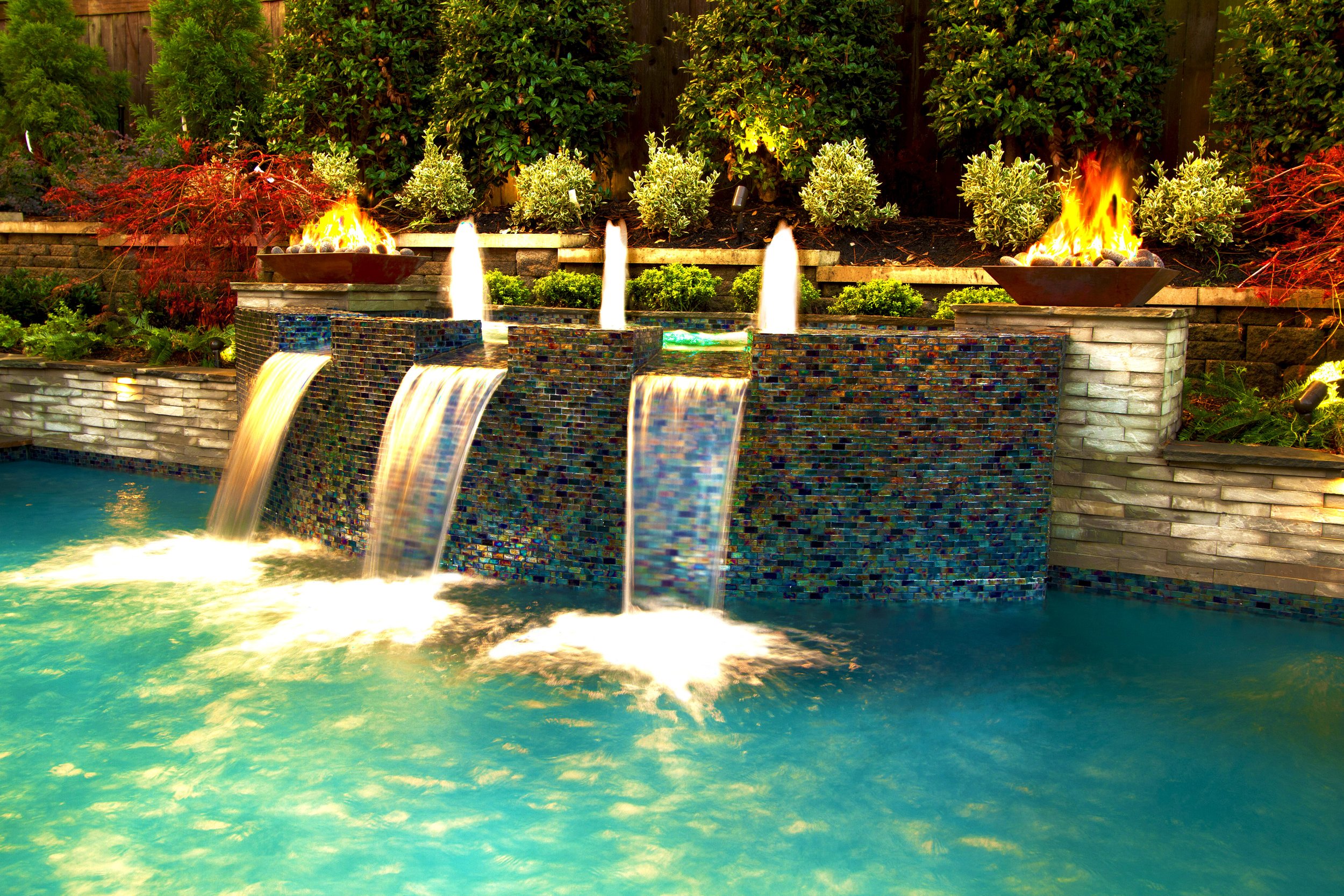
Watershape Engineering
At the J.Brownlee Design Group, we bridge the gap between inspired design and flawless function. Our team provides specialized hydraulic and systems engineering for pools, spas, and watershapes —bringing clarity, precision, and performance to projects of all scopes and scales -- from basic pools to advanced integrated watershape creations. Partnering with builders, designers, and homeowners across the country, we deliver the critical technical plans, hydraulic schematics, and equipment specifications that transform creative concepts into reality. From luxury residential retreats to large-scale resort installations, our goal is simple: to make every watershape flow perfectly—beautifully balanced, energy-efficient, and engineered to last.
Basic
The Basic Watershape Engineering Package is a streamlined version of our full WS Engineering set, providing a standardized, project-specific solution designed for traditional backyard pools and pool/spa combinations. This submittal includes the essential plans and calculations needed for construction, such as full hydraulic system calculations, vessel geometry and penetration layouts, shell profile sections with standard 3D construction details, residential watershape best-practice specifications, 2D schematic lighting and plumbing plans with load calculations and pipe sizing, and complete equipment pad layouts with specifications and ordering summaries. Plans are delivered as 11×17” PDFs suitable for printing, laminating, and convenient on-site use throughout the build process. These drawings are NOT stamped or sealed by a licensed Professional Engineer. Pricing starts at $2,500 for a pool up to 1,000 square feet, with an additional $1,250 for a spa up to 100 square feet with eight jets and $800 per water feature pump system, typically totaling $2,500–$4,550 depending on project scope.
Core/ Core+
The Core and Core+ Watershape Engineering Packages are our primary engineering service, offering a full set of engineered drawings tailored to traditional residential pool projects. The Core package is intended for standard backyard pools and pool/spa combinations, while Core+ is designed for projects that include vanishing or spillover edges with surge basins. Plans are provided as full-size 24×36” PDFs for clear readability, with optional 11×17” field sets available for construction crews, and drawings can be stamped and sealed by a licensed Professional Engineer for an additional review fee. Each package includes complete hydraulic calculations, vessel geometry and excavation layouts, shell structure sections and custom 3D details, lighting and plumbing layouts with load calculations and pipe sizing, conduit layouts for lighting, fire features, and automation, and comprehensive equipment pad layouts, specifications, and automation control diagrams. Pricing starts at $4,000 for pools up to 45,000 gallons, with add-ons for larger filtration systems, spas, vanishing or overflow edges with surge basins, and water features, typically totaling $4,000–$7,550 depending on project scope.
Complete/ Signature
The Complete Watershape Engineering Package and the JBDG Signature Engineering Package are developed for most custom design clients and fully define the aquatic vessels and surrounding hardscape that form the core of the project. These integrated designs may include pools, spas, cold plunges, fountains, water features, surge basins, and other architectural vessels engineered to function together as a single coordinated system, along with patio layouts, decking, and retaining wall structures for tiered or terraced spaces. Plans are delivered as full-size 24×36” PDFs and can be stamped and sealed by a licensed Professional Engineer at no additional cost. The difference between the two packages is project complexity, with the Signature level addressing larger, highly site-specific designs requiring intricate custom engineering. Both include all elements of the Core/Core+ packages—hydraulic calculations, vessel geometry, structural and 3D details, lighting and plumbing plans, and equipment systems—while adding construction-ready documentation such as material takeoffs, finish schedules, preliminary grading and cut-fill estimates, expanded sections and elevations, and additional hardscape detailing. Pricing is based on professional design time at $215 per hour, with Complete projects typically requiring 40–75 hours ($8,600–$16,125) and Signature projects 60–95 hours ($12,900–$20,425), depending on scope and complexity.
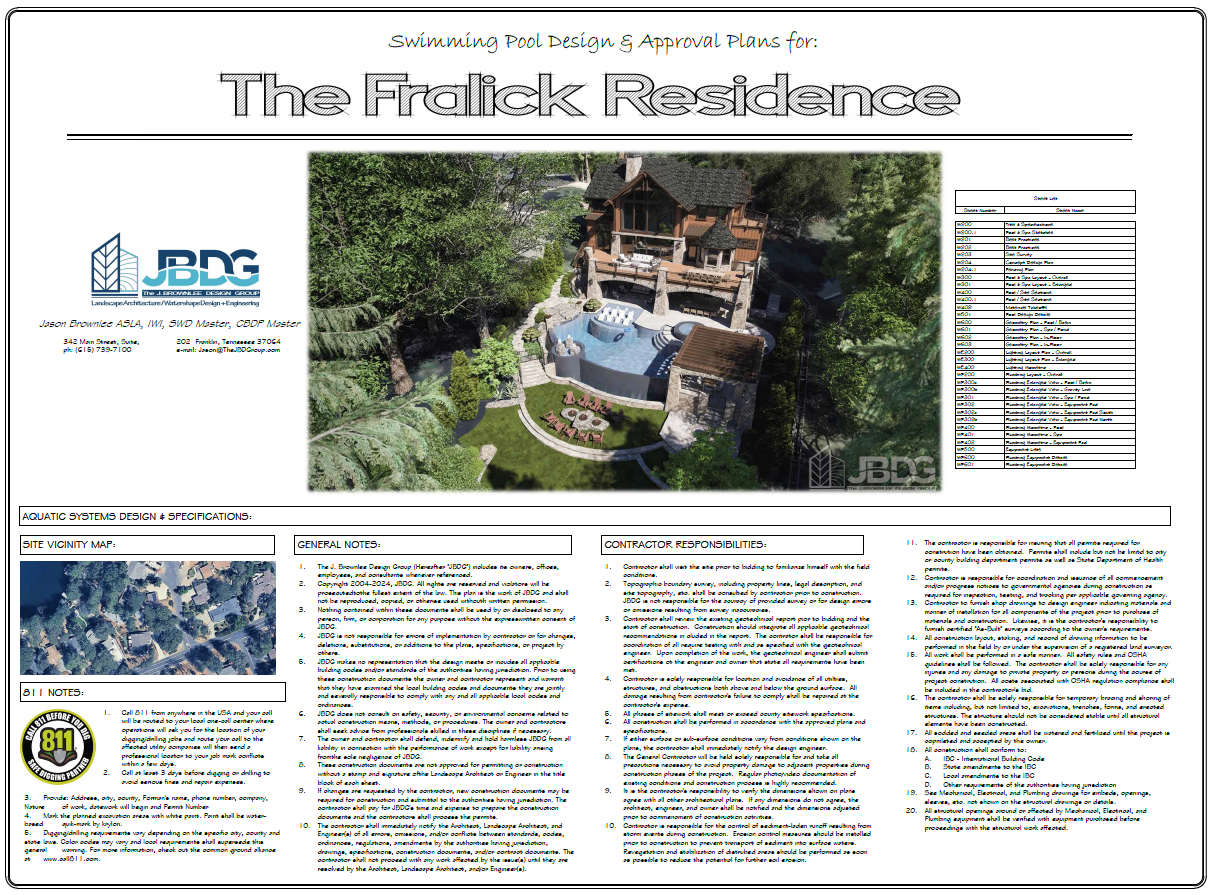
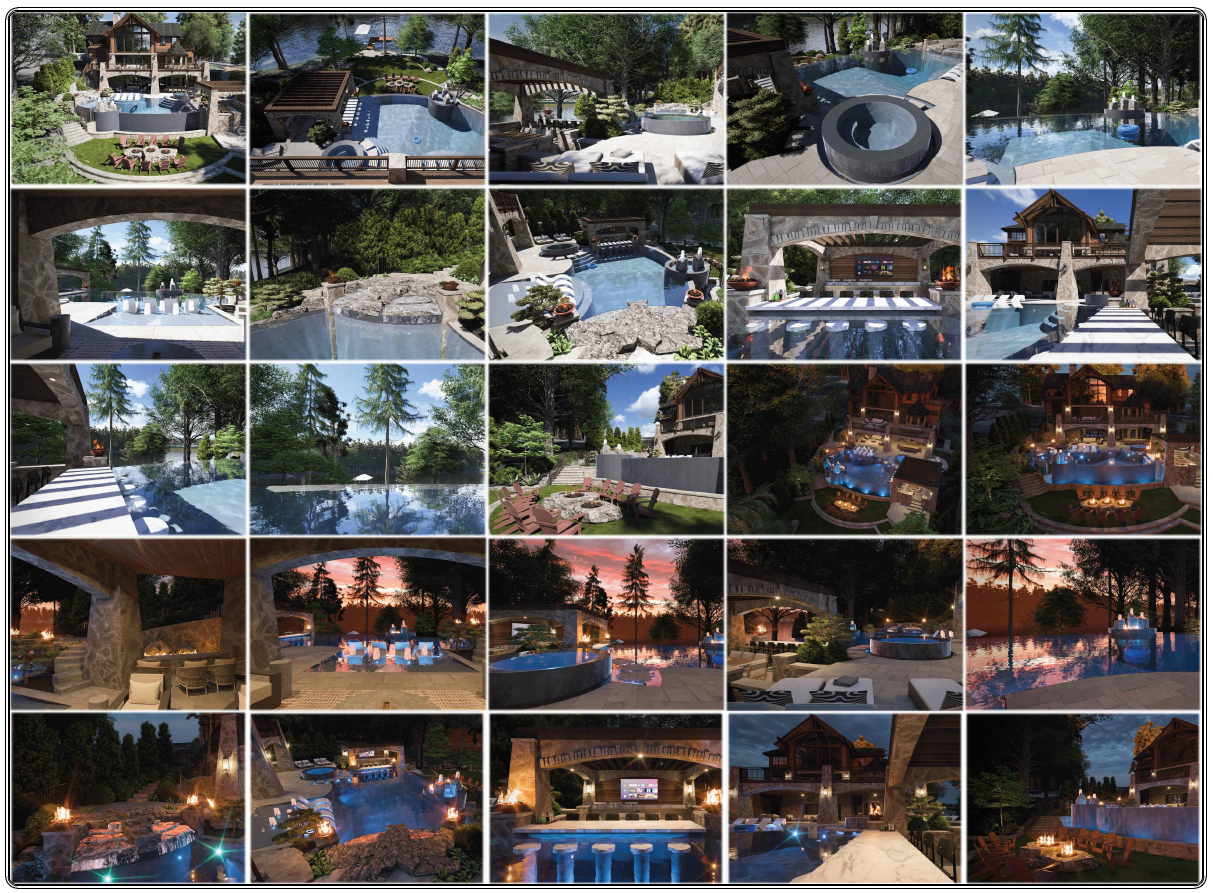
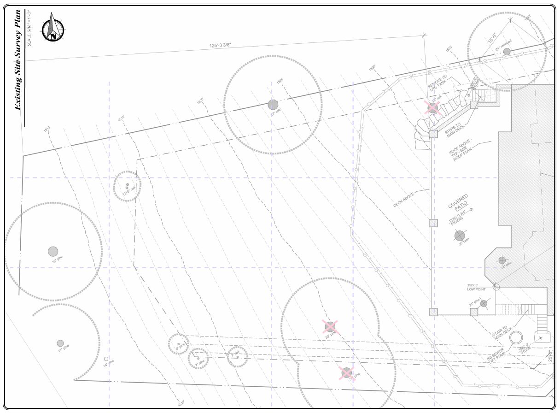
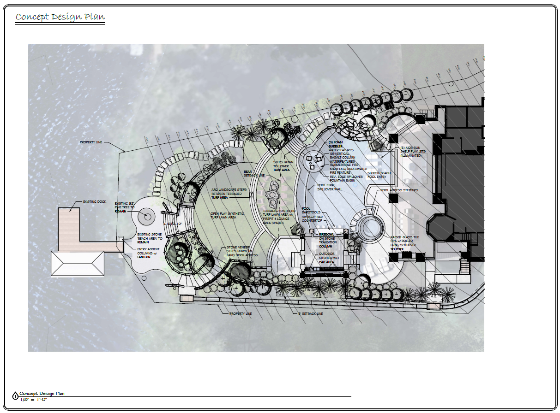
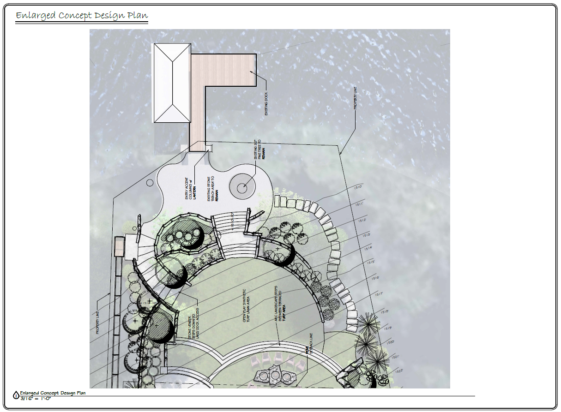
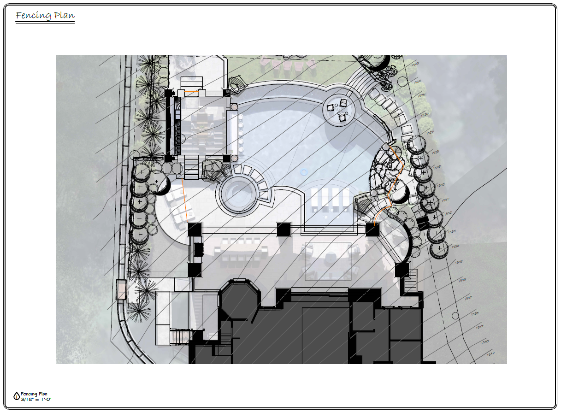
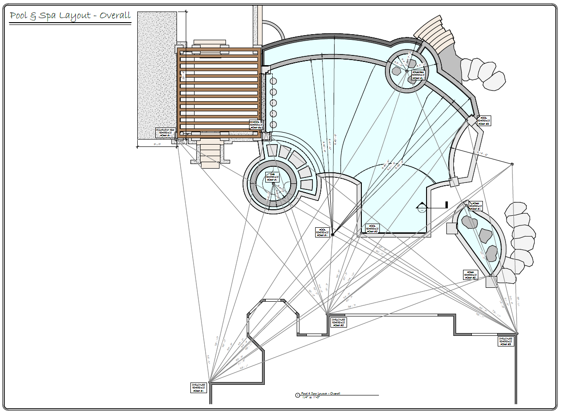
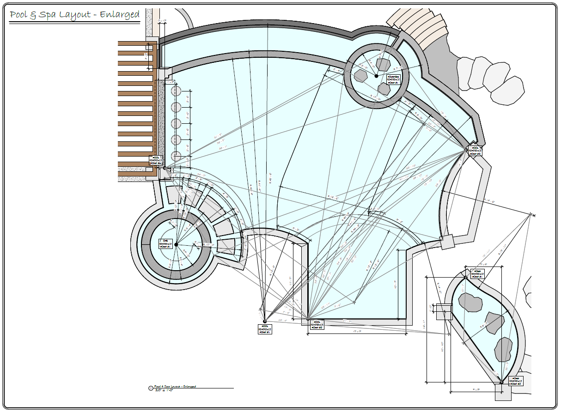
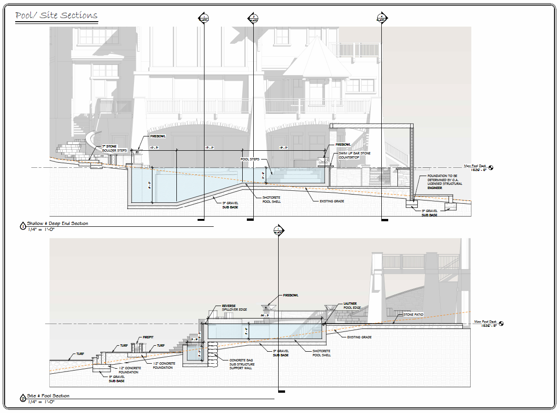
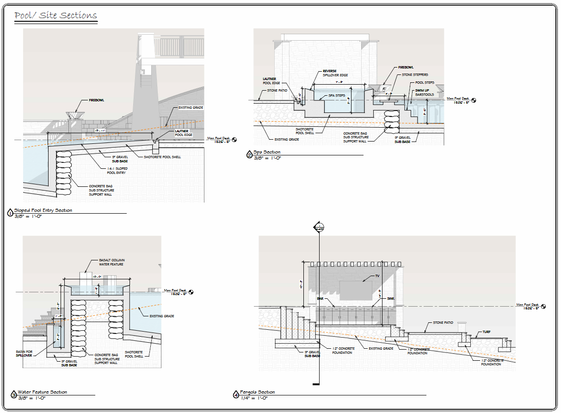
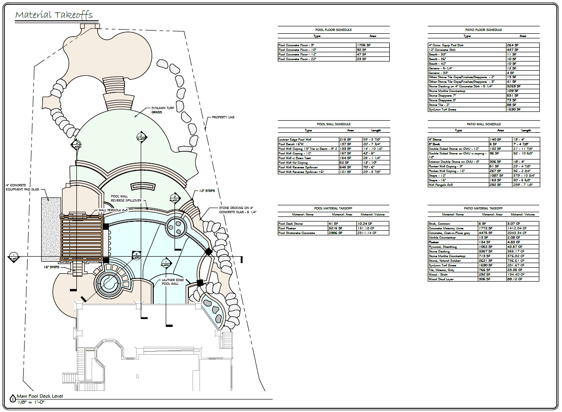
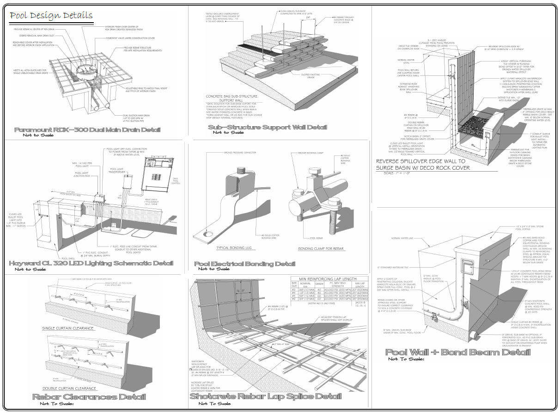
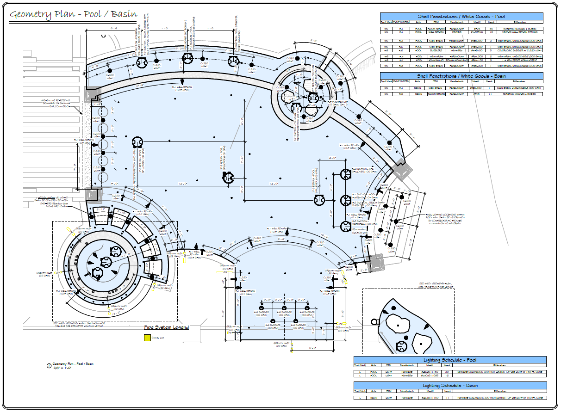
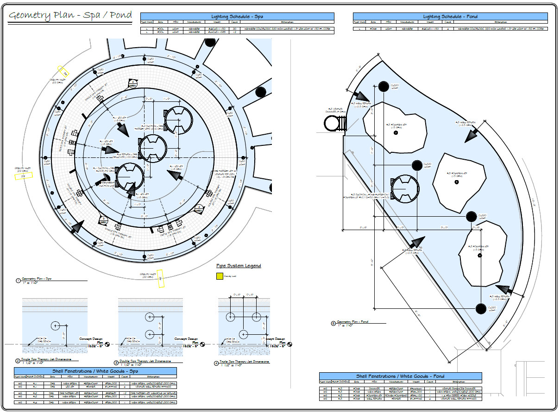
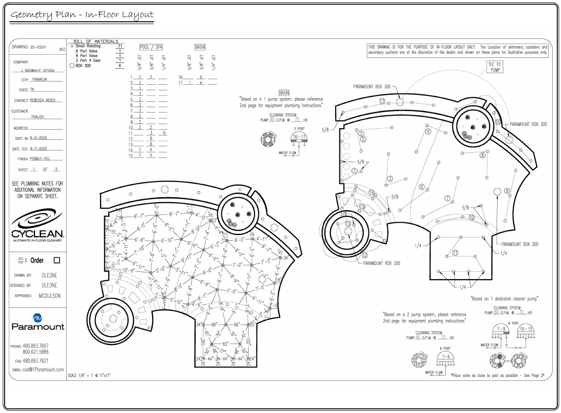
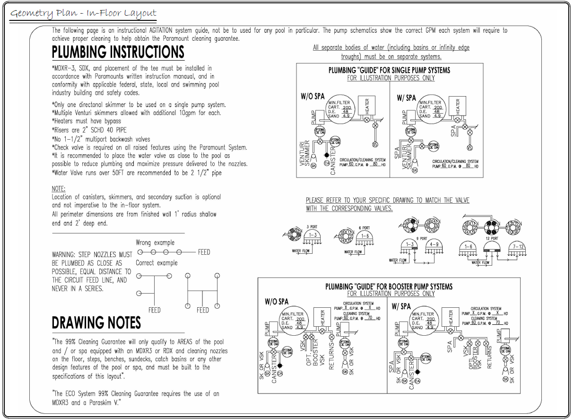
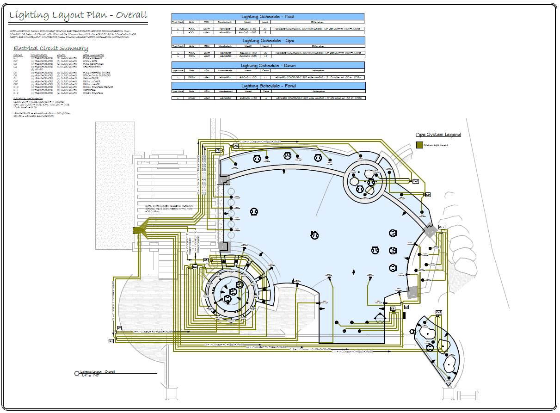
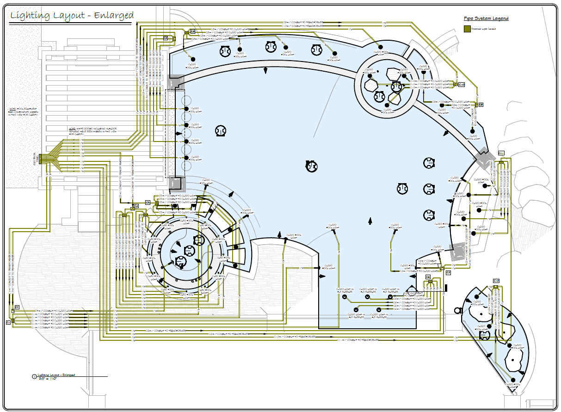
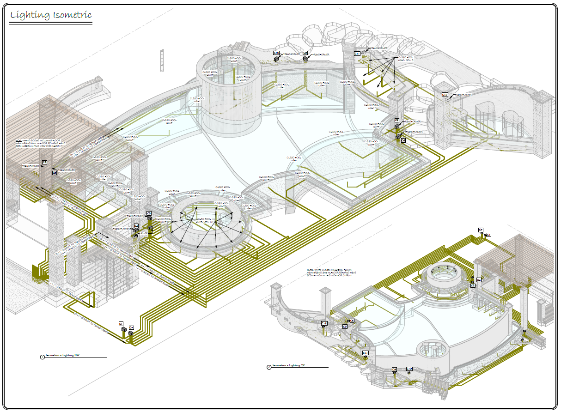
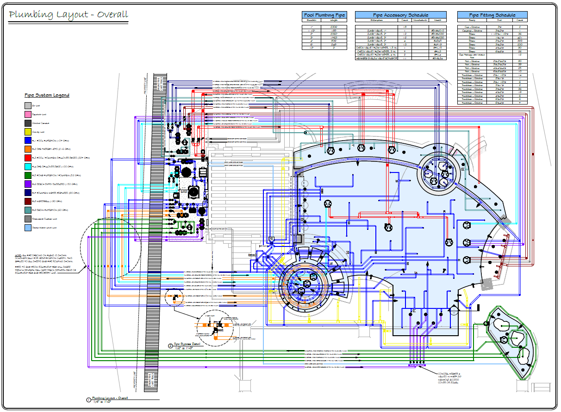
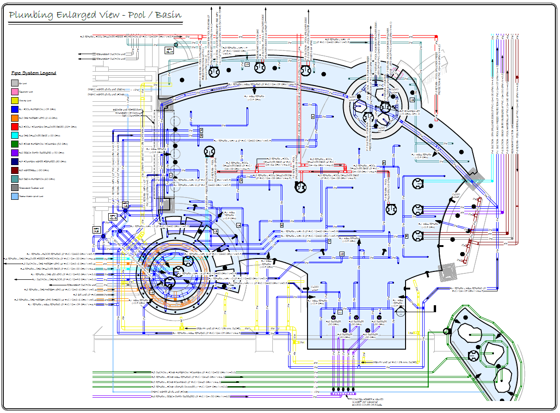
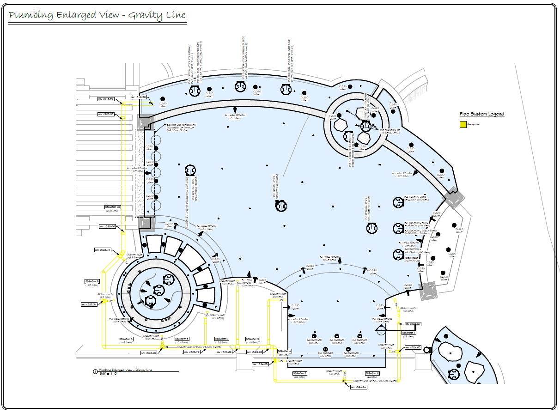
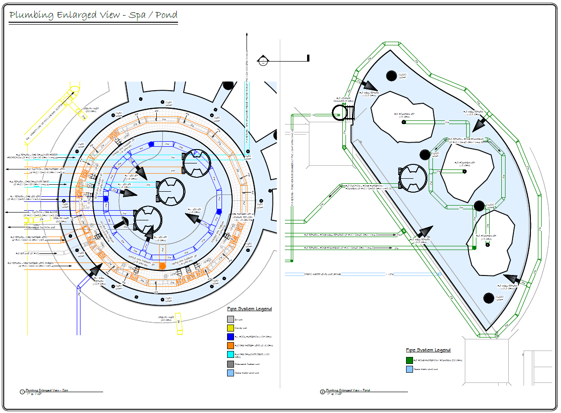
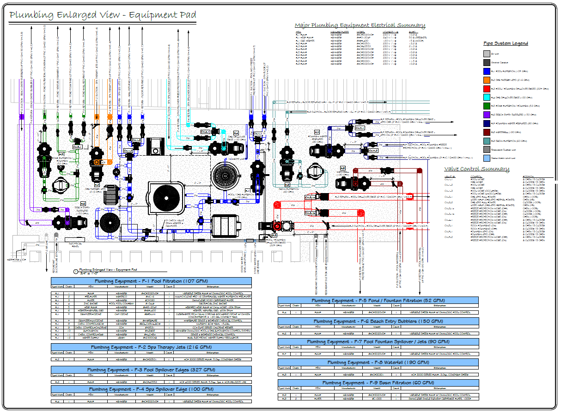
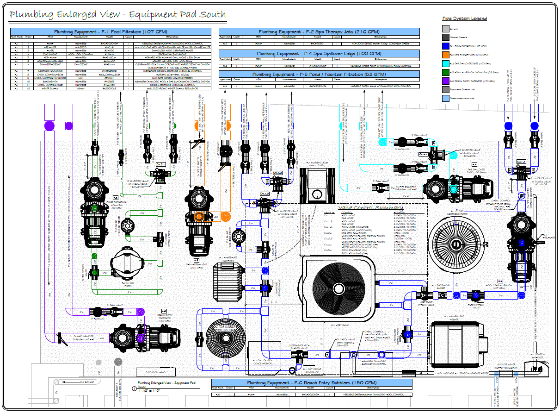
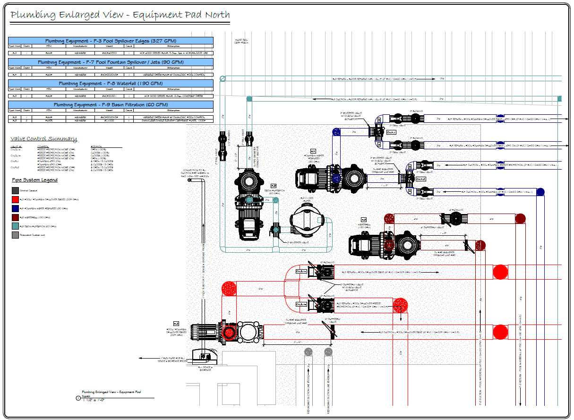
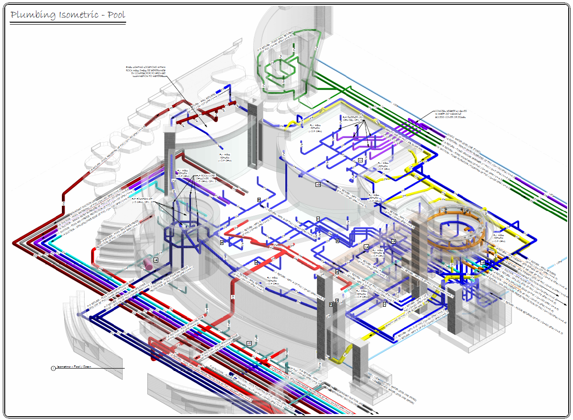
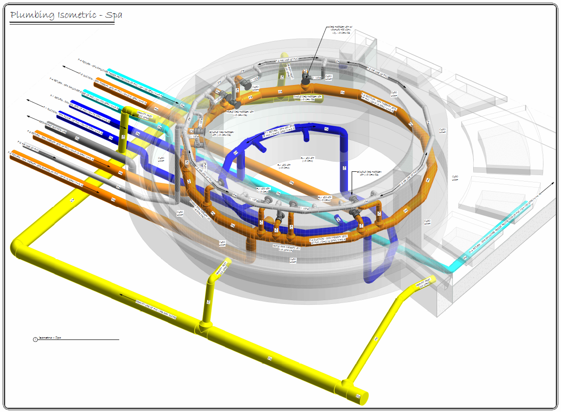
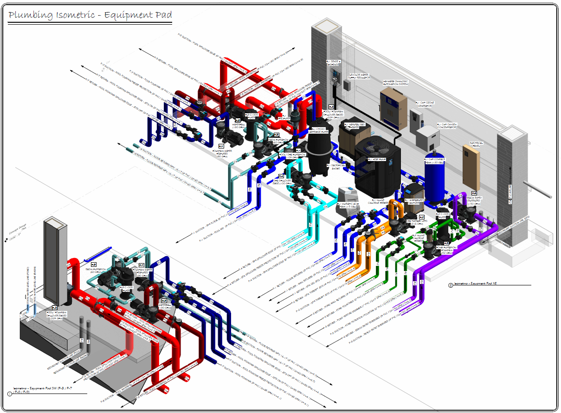
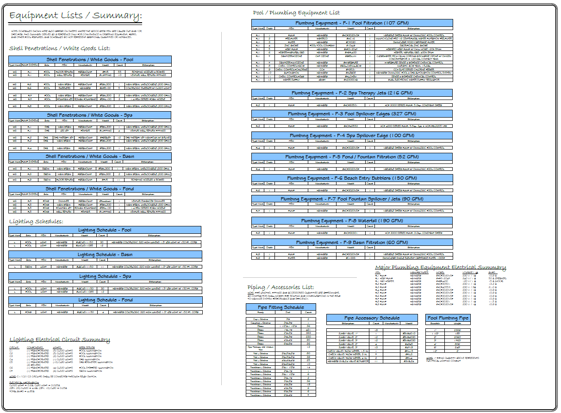
Contact Us
Interested in working together? Fill out some info and we will be in touch shortly. We can’t wait to hear from you!
