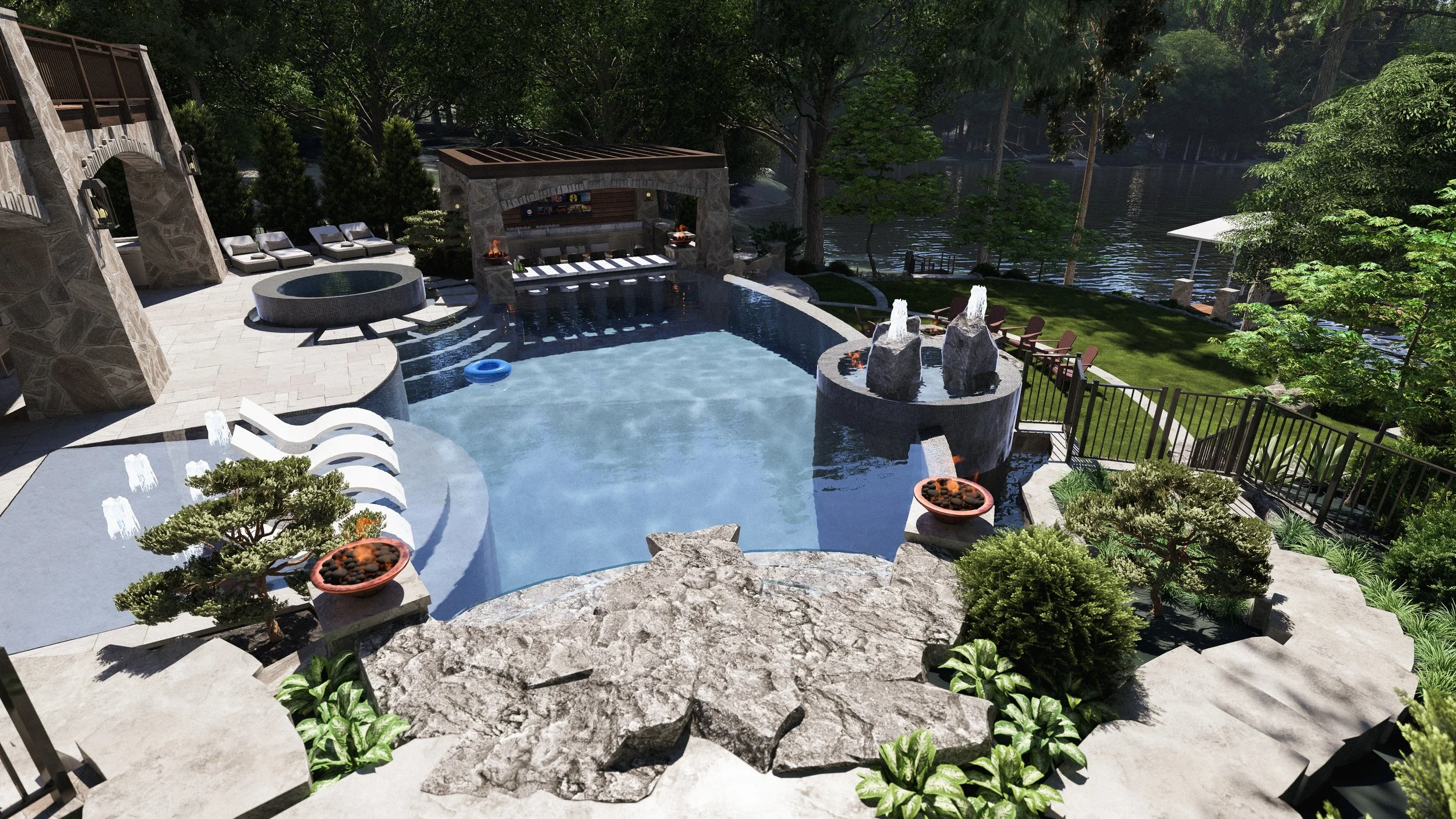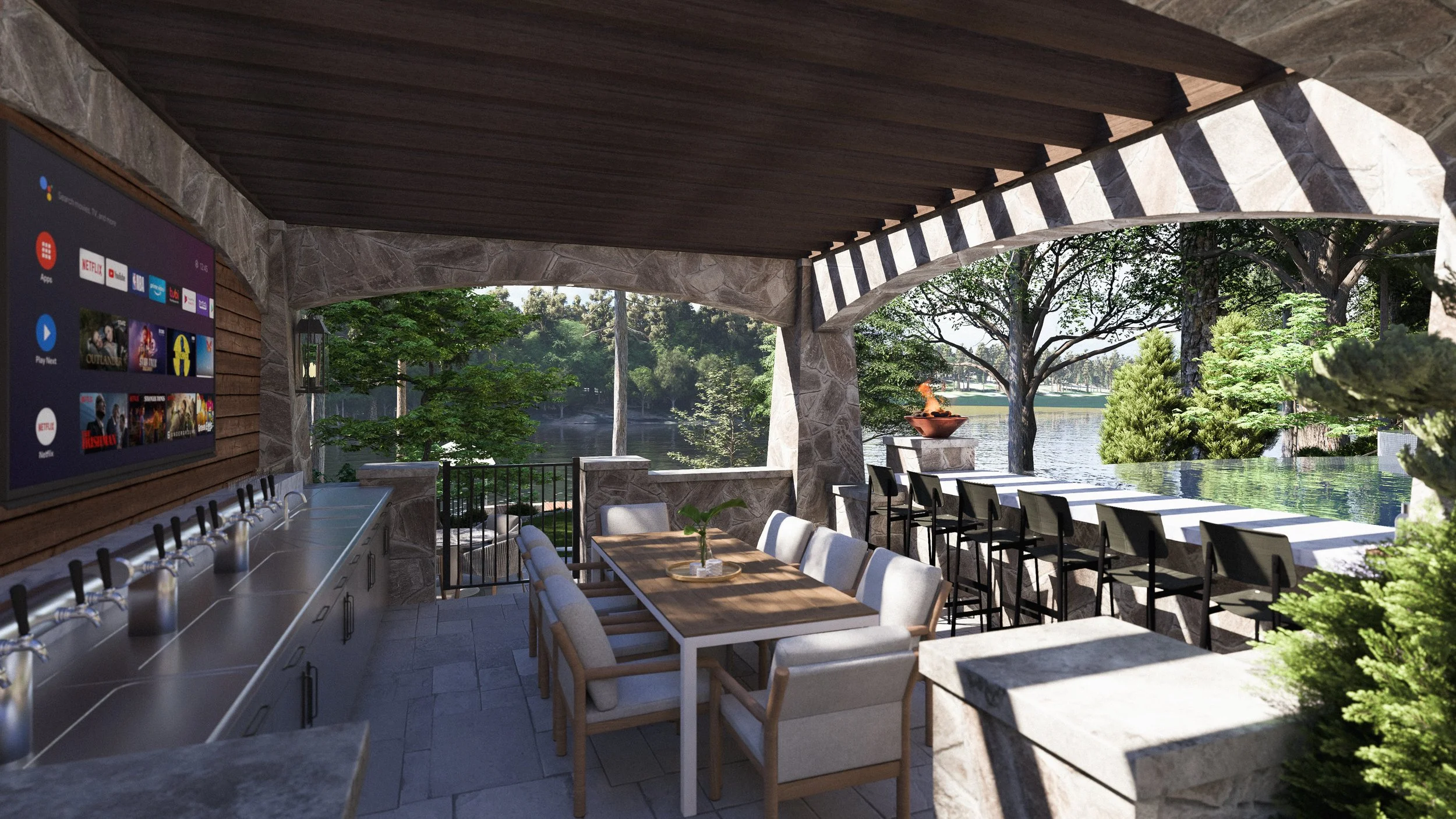The Fralick Design
Lakefront Natural Outdoor Living in a Cathedral of Pines at the Foothills of the Sierra Nevada Mountains
When you are a Designer who loves to travel, the excitement is almost always in the unknown. Seeing new places, meeting new people, and having new experiences is the thrill of the game. So when a random call with a unique project opportunity in an unexpected location comes in, well, the answer is always YES!
This one had me on a flight to Sacramento, CA a few weeks later, headed to the Lake of the Pines in the foothills of the Sierra Nevada Mountains, about 80 miles from Lake Tahoe.
I knew immediately this would be a cool project! The Fralick’s had bought this property with an existing older home 10 years ago with plans to tear down and build their dream home on this incredible lakefront site. Then they waited. Then Covid hit and all plans came to a screeching halt. But now, after a decade of living in the older home, they are ready to dream big and create something spectacular for their family to enjoy.
And the site truly is nothing if not spectacular. Situation on a finger crystal clear mountain lake, it has a significant slope down that drops 45’ from driveway to lake, and is dotted with massive Pines and Sequoias, many reaching 100’ in height.
The Architect for their new home has designed a beautiful Mountain Chalet style home nestled into the slope and oriented to maximize both lake and sunset views. Our goal with the design of the exterior spaces was to create fun, elegant, and functional spaces for relaxation and entertainment that spanned the distance and elevation between the house and the lake, all while making a functional connection between each terraced lawn, patio, and landscaped area.
We also had the challenge of blending the differing desired styles of the couple (he wanted clean and contemporary, she desired soft and natural) while providing amenities that were both fun and family-play friendly for their grandkids while also feeling refined and elegant when entertaining with friends and hosting events.
To accomplish this, we designed the pool as an asymmetrical and arc-heavy arc-and-tangent spatial theme, emphasizing the long flowing "sexy curve" lines that followed the flow and shape of the lake below. The long rear arc is highlighted along the 'thirds' composition line with a low raised circular spillover fountain featuring three tiered core-drilled natural stone boulder fountains and a submersible fire feature accent. This fountain is counterpointed on the front left of the vessel by a matching circular full 360 spillover spa and offset radial steppers that form the primary entrance with steps into the pool. Immediately to the left when entering the pool is a swim-up bar with overhead louvered pergola cover and wet-bar / entertainment wall as the patio levels begin to drop below the pool and start transitioning down the natural hillside slope. This structure also provides desired privacy and serves as a visual barrier against the adjacent neighbors views into the property, all without hindering their desirable views to the lake beyond. On the right side of the pool, the long back arc terminates into a reverse curve featuring a low, terraced stone slab and boulder waterfall that cascades down the natural property slope from a viewing platform break in the side stairway access from the large terraced patio of the living level of the home above. The vessel also features an elongated beach entry with water loungers and bubbler fountains for grandkids play blended with a clean lautner front spillover edge spanning from spa to waterfall.
As the design descends down the sloped property, we have included multiple lawn terraces for both relaxation and open play. The upper terrace on the low side of the spillover pool wall is highlighted by a series of interconnected natural stone boulder firepits surrounded by Adirondack chairs that fit the homeowner's (her) desired relaxed natural theme. The next terrace provides a large open play lawn for games and kids and dogs and fetch, etc. These lead to a railed walkway down to the "stone beach" hang-out area at the base of the dock with seating and gathering for lake activities. And -- per the homeowner (his) idea, we included a side yard rail card (California 1849 Gold Rush style) to help transport all of the coolers and watersport gear up and down the long slope from the house to the lake
Architecturally, we worked to fully integrate both the details and the theme of the home's Architectural style into the fabric of the design to make it feel like a seamless transition from inside to out. The tapered stone columns of the house are repeated with the Pergola / Pavilion. The site-lines extend from the primary viewing locations of the home to draw you out from both levels, and the Lautner edged beach entry literally extends up under the covered patio to enhance that connection.











his has been a fun design to create for a great family and on a spectacular project site. Sometimes you know that the spaces you envision and hope to create will have the power to transform the lives of your clients in ways that even they do not fully comprehend at this stage. After getting to know this family and understanding the way they live, entertain, and enjoy life, I am beyond excited to see how this new outdoor living experience will be enjoyed for years to come!











